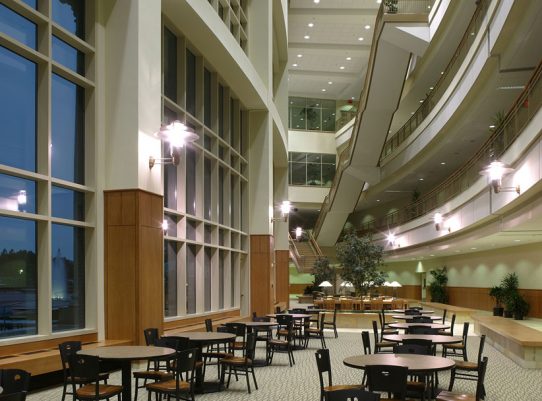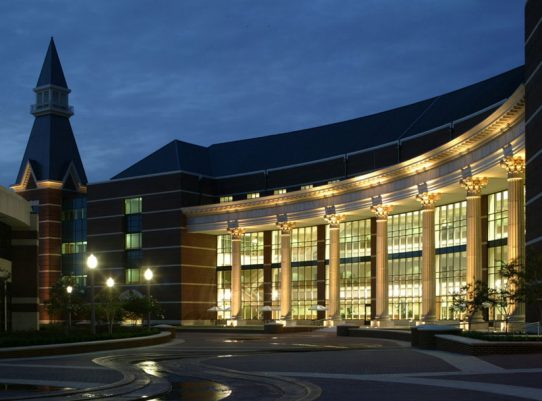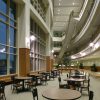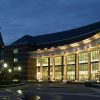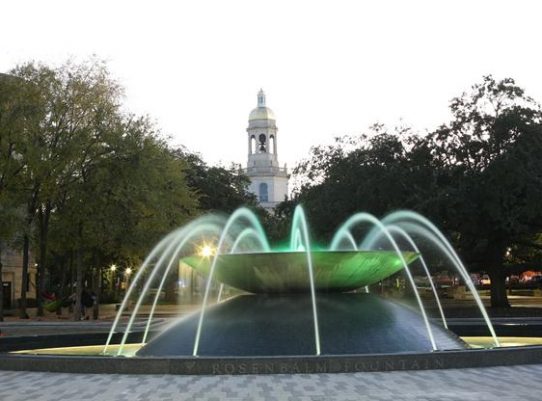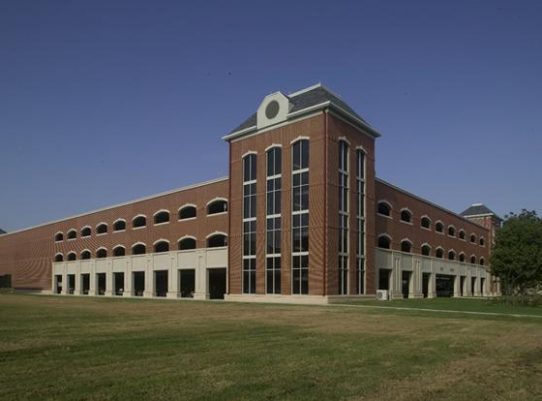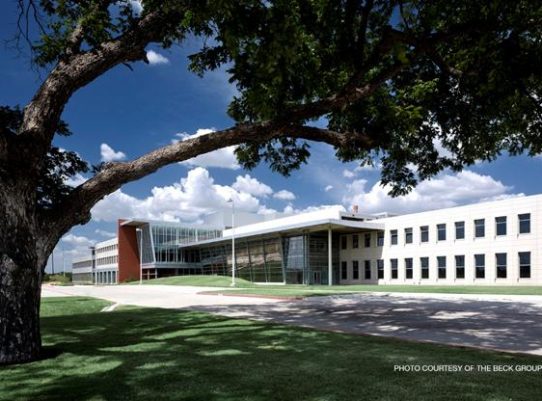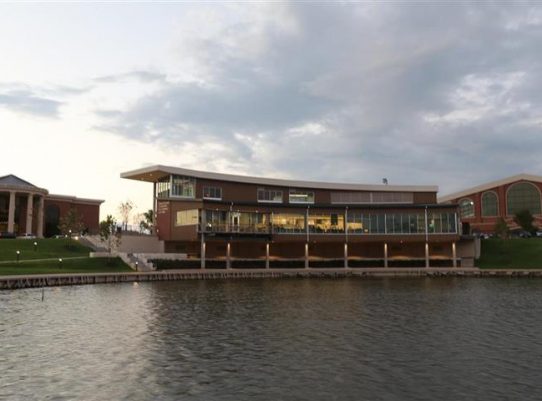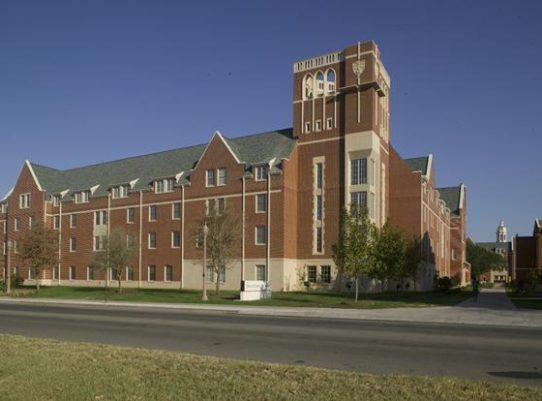Baylor Sciences Building
Architect: Harley-Ellis Devereaux
Contractor: The BECK Group
Project Budget: $103M
The 508,000-square-foot Baylor Sciences Building consolidates the science disciplines of biology, chemistry, environmental science, geology, physics, psychology and neuroscience, and houses a complement of 31 classrooms and lecture halls, and over 200 teaching and research laboratories.
The Baylor Sciences Building was designed to create a connection between the traditional science departments, encourage an interactive science community and support multidisciplinary collaborations in research and teaching. In addition to the research and teaching labs there are three auditoriums, 161 faculty offices, five department suites, five interdisciplinary centers and approximately 73,000 SF of shell space. Other major components include a 1,175 SF USDA-compliant aquatic and plant biology research greenhouse, and a 6,500 SF AAALAC-certifiable vivarium. Two outdoor courtyards provide bench seating and amphitheater seating, as well as a large 75,000 SF plaza with cafe table seating.

