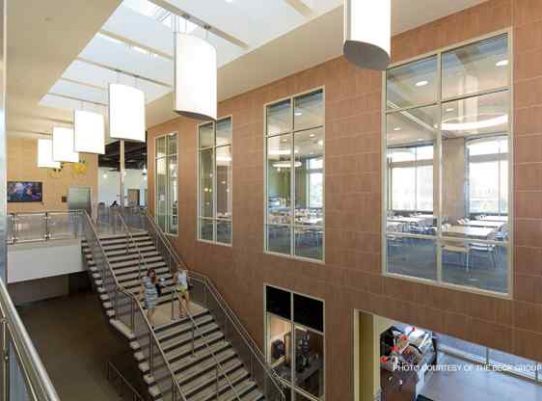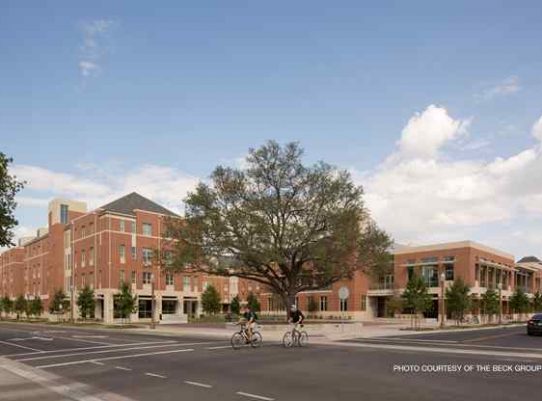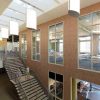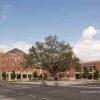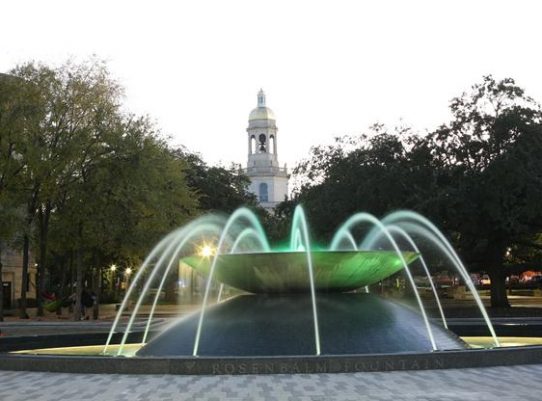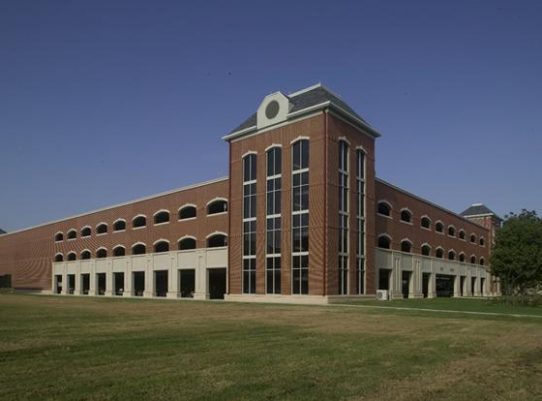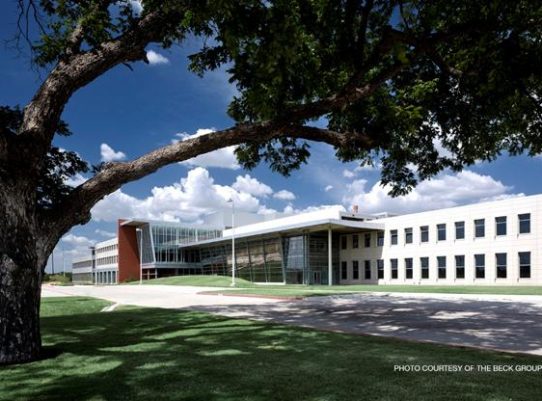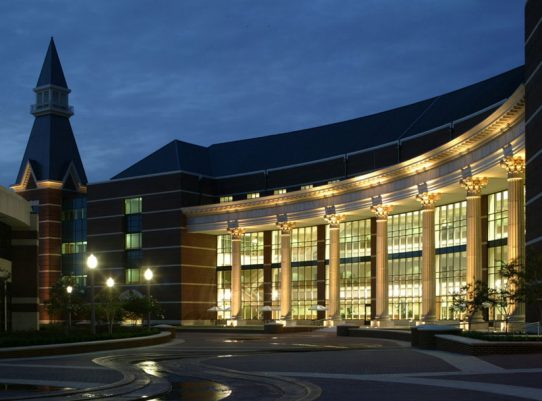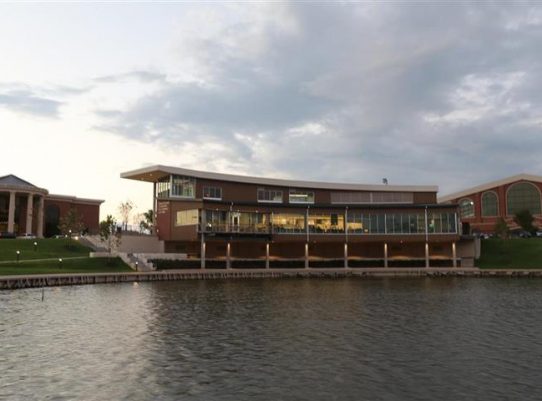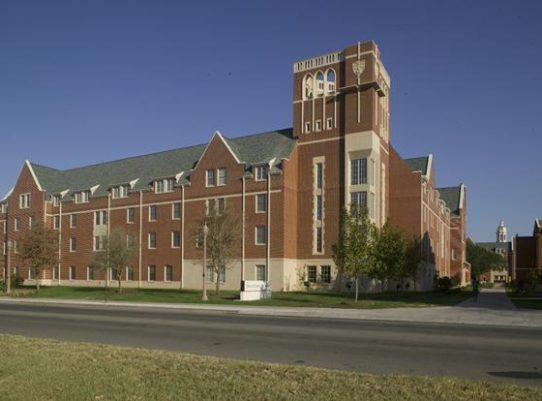East Village Residential Community
Architect: Overland (Design Architect), Hanbury Evans Wright Vlattas (Architect of Record)
Contractor: Beck Group
Project Budget: $72.5M
Construction of 253,000 square feet over two blocks, the East Village complex includes two residential halls and one dinning and office building. At completion in 2013, the complex added 701 new beds to the campus, expanding the opportunity for a larger on-campus student body and building a learning-living environment. Each facility includes academic lecture and office space, as well as housing student life staff. Each residential community is 4 stories and has a neo-Georgian aesthetic. Located at the edge of campus, a major infrastructure scope was executed to bring campus utilities to the facilities. The project received LEED certification.

