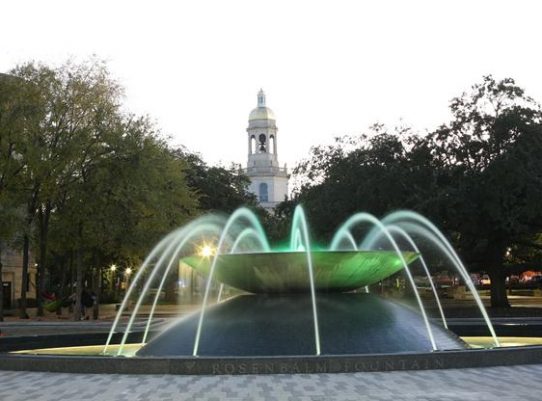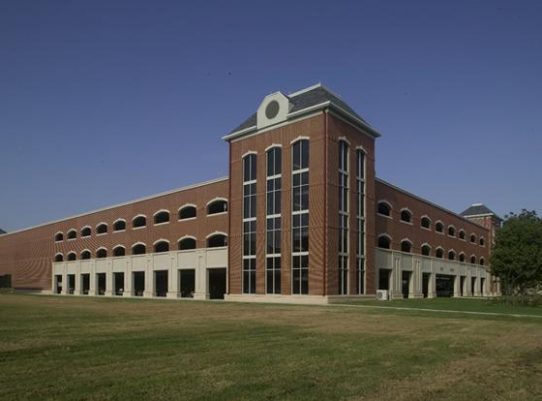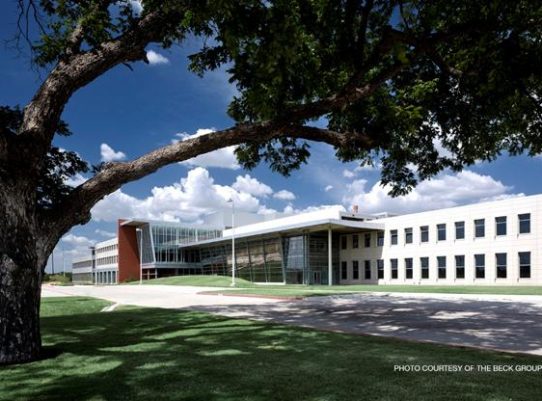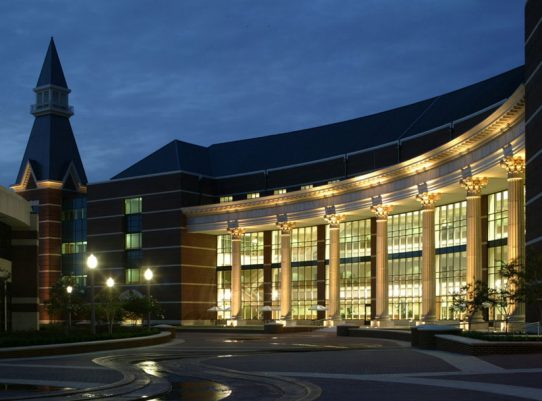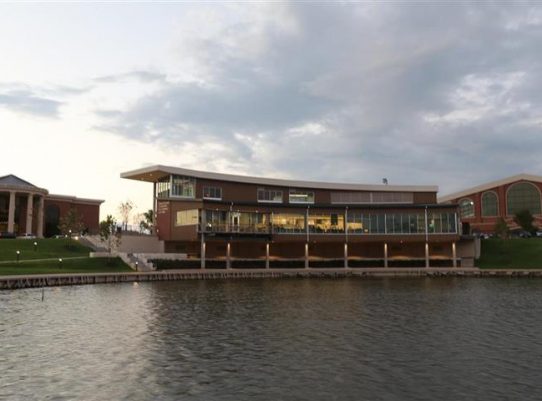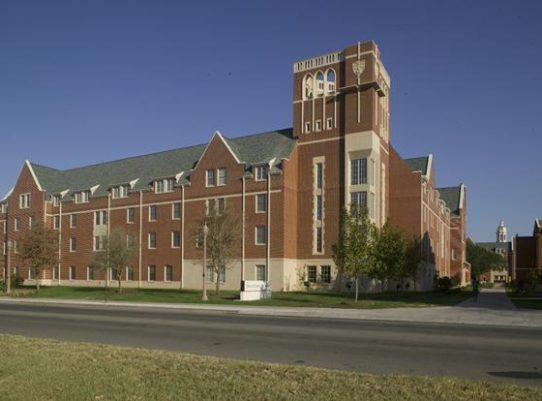First Baptist Dallas – Horner Family Center Expansion
Architect: Beck Architecture
Contractor: Austin Commercial
Project Budget: Confidential
Status: In Design, Construction anticipated 2019-2020
A vertical expansion of 88,000SF, the project will construct two new floors on top of the existing Horner Family Center building & Horner Parking Garage, located in downtown Dallas. The expansion will service the church’s growing congregation, consolidate Sunday school sessions into a single facility while freeing space elsewhere on the church’s campus for other needs. The project will include classrooms and auditoriums for grades 2-6, special needs classrooms, college and adult classrooms, reception/check-in areas, work and resource rooms, as well as community and back of house spaces. Construction will occur on an occupied campus, sub-divided by roadways, in a highly active urban setting. The building structure is steel framing, with the exterior of the building will be comprised of composite metal panels, curtainwall, precast concrete panels, and stucco. The scope also includes building code improvements to the existing stairs at the parking garage, column reinforcement within the Horner Family Center building and utility infrastructure expansion within an adjacent building. Two additional elevators will be incorporated, as well as the refurbishment and vertical extension of 6 existing elevators, to service the expansion.


