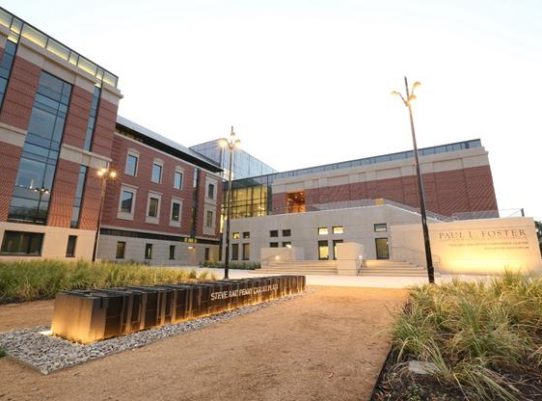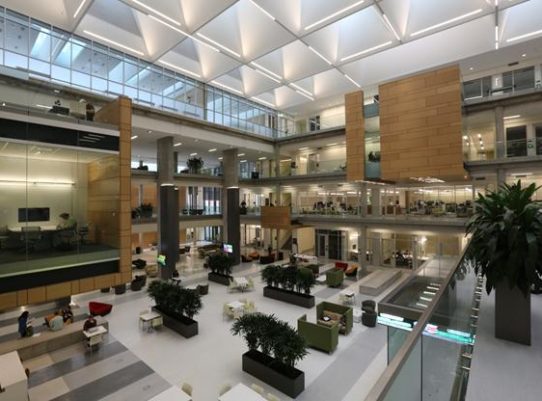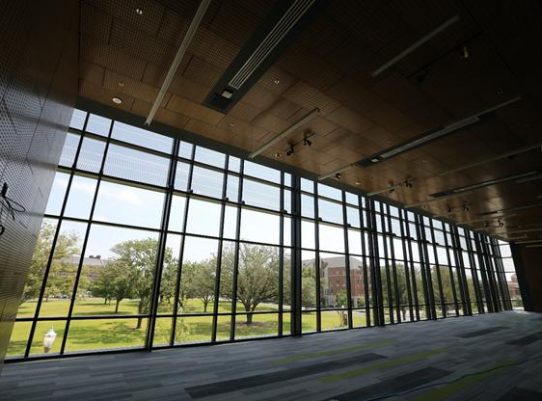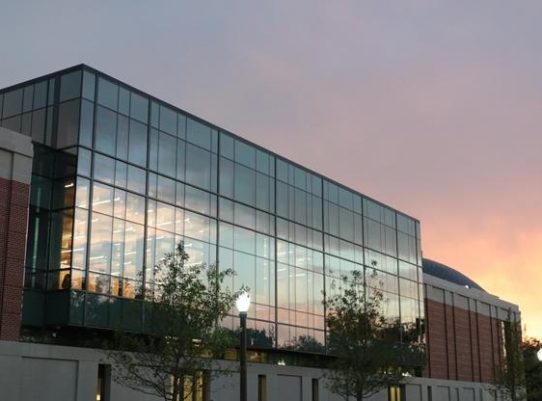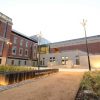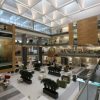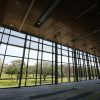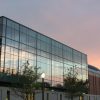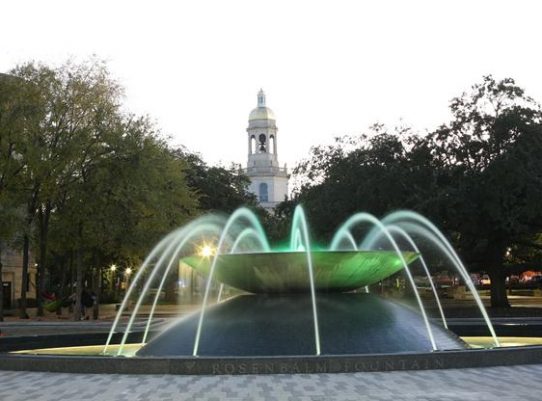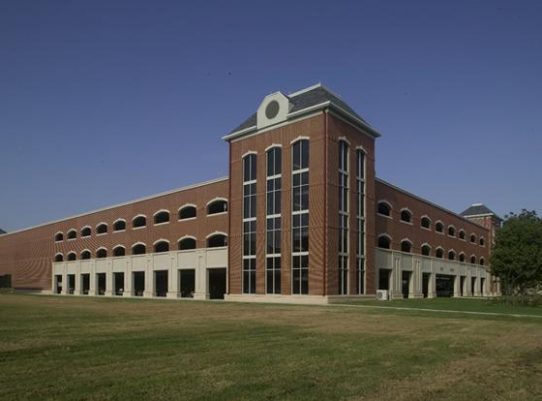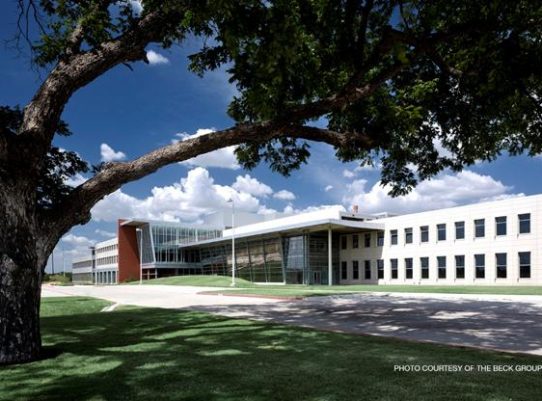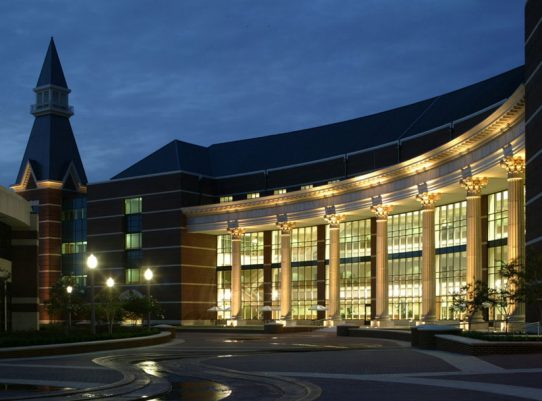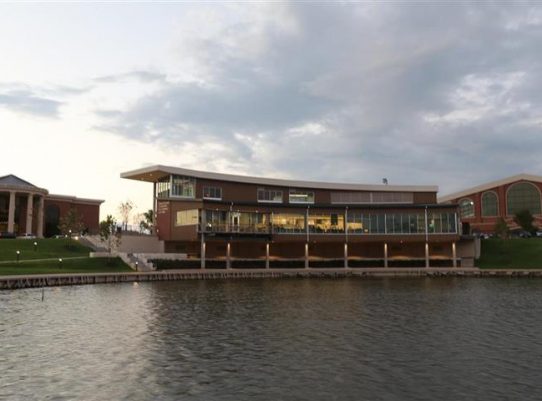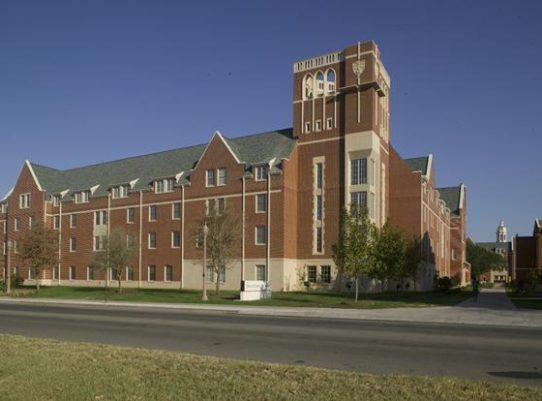Paul L. Foster for Campus for Business and Innovation
Architect: Overland Partners
Contractor: Flintco
Project Budget: $99,000,000
At 285,000SF, this LEED Gold Facility was opened August 2015. Designed with the twenty-first-century workspace in mind the building is organized around a central atrium which functions like a town center, connecting multiple programming components like faculty offices, classrooms, and conference rooms. Collaboration and communication translate to more flexibility, where conference rooms and tables can become workbenches and open-format desk space. While each department has its own identity, manifested in a lobby and reception area, behind the scenes they share space and, inevitably, ideas. The flow of students across the space pollinates the departments with fresh research and information to keep them from stagnating in their own silos. Likewise, an auditorium and conference center connected to the atrium are not only a resource for campus development but a valuable touchpoint between students and alumni.
Cutting-edge technology is integrated throughout the building, creating a learning space that supports new ways of teaching, learning, and collaboration. But the project’s greatest success is in its effectiveness at building community—a foundational element of the school’s values and mission—by creating a place that students want to spend time. Students even beyond the business school occupy the building nearly all hours of the day. The comfort and functionality of the space draws students into a place where educational resources are all around them.

