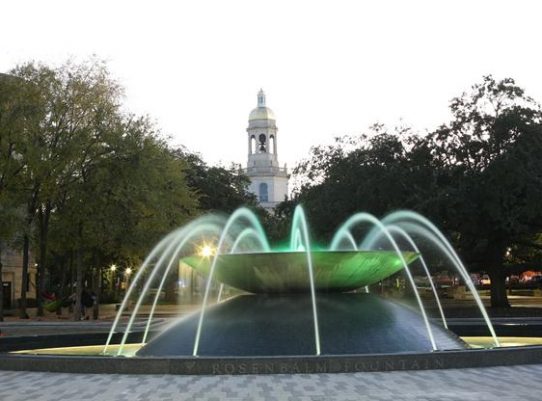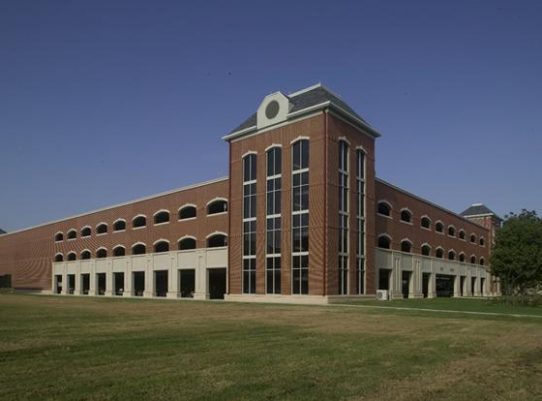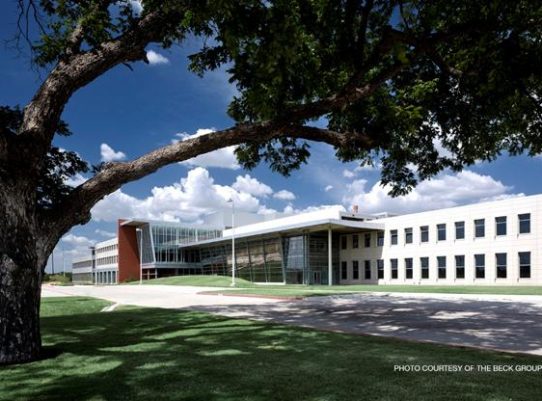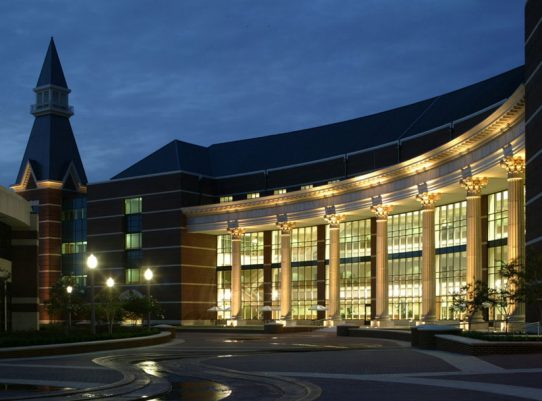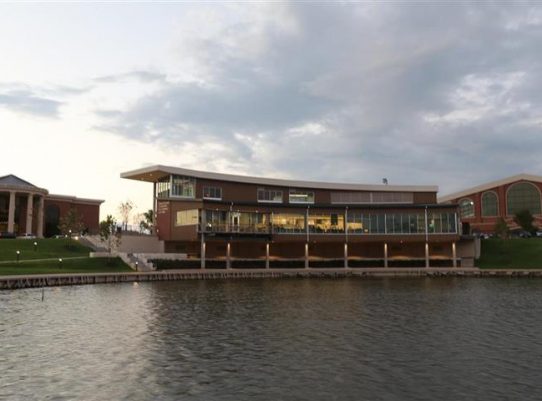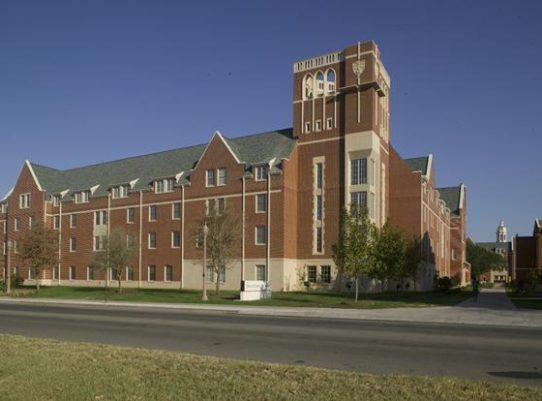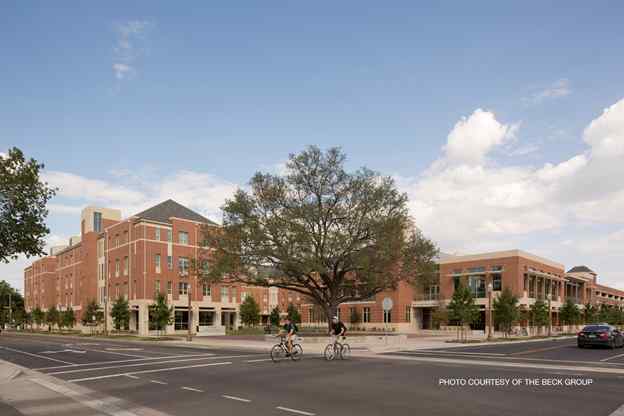
East Village Residential Community
Posted by Intrepid Development Group | 02.20.2018 |
Architect: Overland (Design Architect), Hanbury Evans Wright Vlattas (Architect of Record) Contractor: Beck Group Project Budget: $72.5M Construction of 253,000 square feet over two blocks, the East Village complex includes two residential halls and one dinning and office building. At completion in 2013, the complex added 701 new beds to the campus, expanding the opportunity […]
- 124 Views
- no comment

Brooks Village Residential Hall
Posted by Intrepid Development Group | 01.30.2018 |
Architect: Hanbury, Evans, Wright, Vlattas and Co. Contractor: Whiting Turner Project Budget: $45M Brooks Village is home to Brooks College, Baylor’s first residential college, and includes traditional components: a great hall, junior and senior commons, a faculty residence, and a chapel. The college also includes a library and resource center, group study rooms, and classrooms. […]
- 124 Views
- no comment
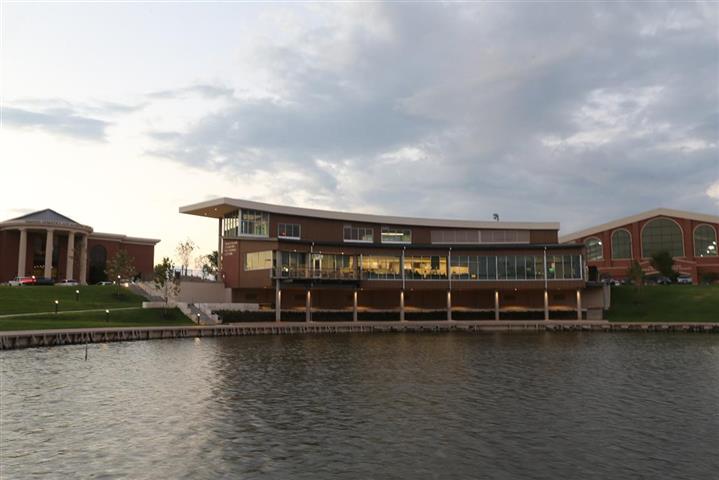
Beauchamp Athletic Nutrition Center (BANC)
Posted by Intrepid Development Group | 01.30.2018 |
Architect: Populous Contractor: Austin Commercial Project Budget: $8,500,000 The Beauchamp Athletic Nutrition Center, at 14,000SF, is a stand-alone dining hall conveniently located within the athletic district at Baylor University for convenient student-athlete access. The facility has striking views of Waco Creek to the east and McLane Stadium to the northwest. Complete with a fuel station, […]
- 124 Views
- no comment

